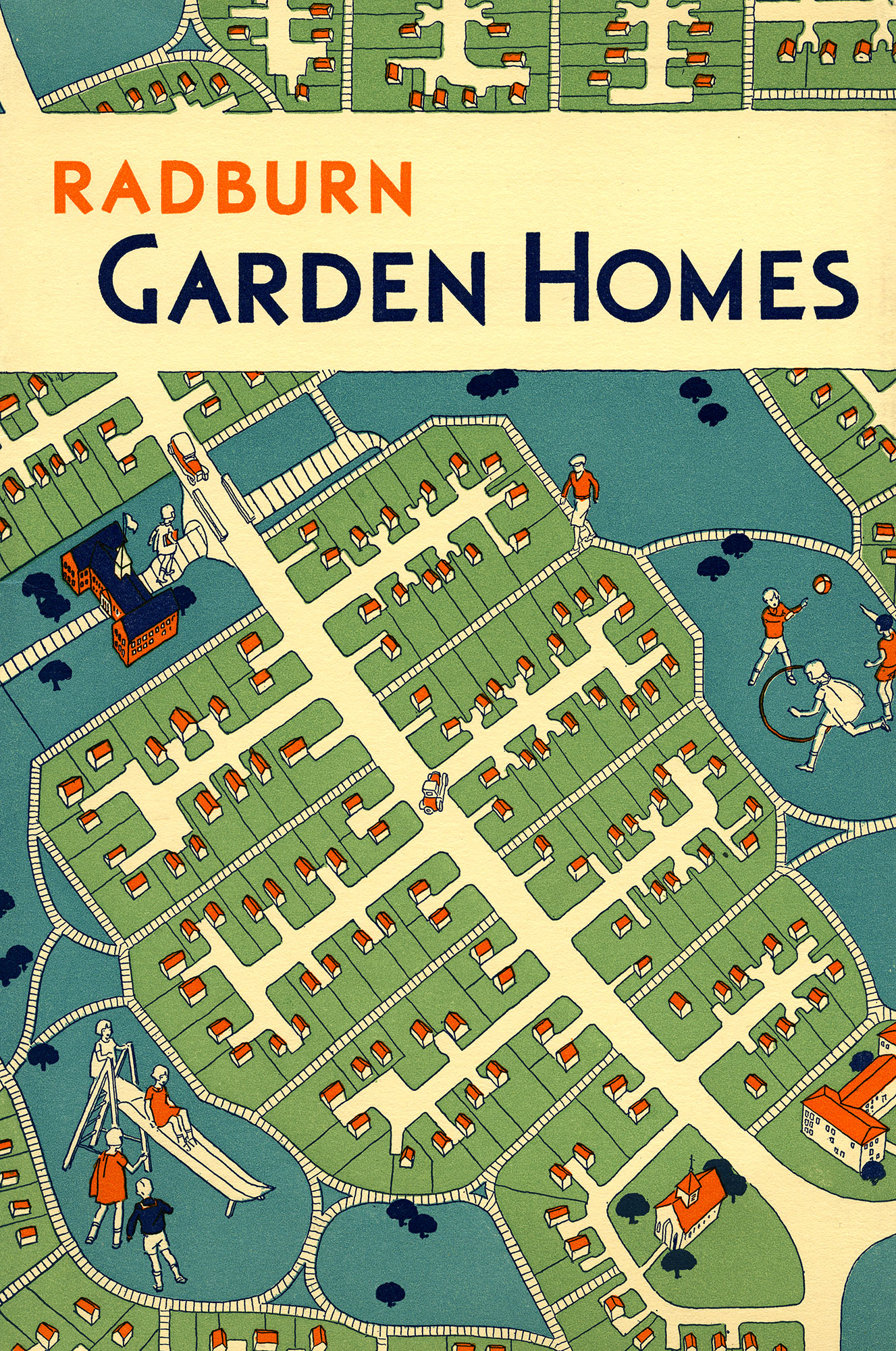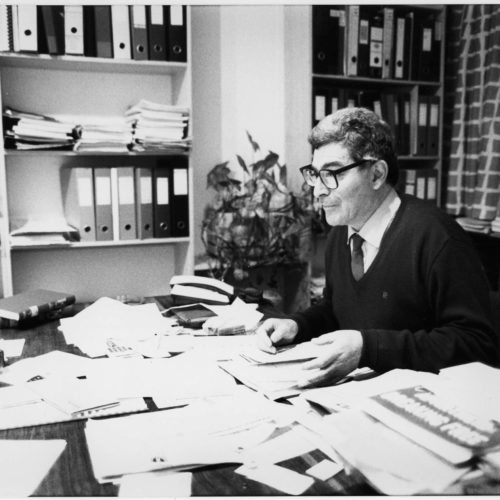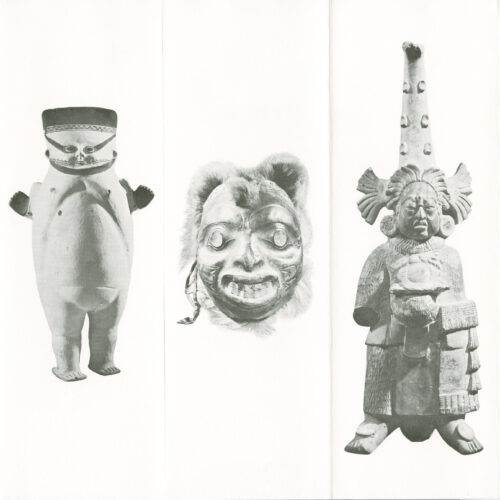Radburn, New Jersey is a planned model community developed by the City Housing Corporation in the late 1920s. Two decades earlier, in 1909, the Russell Sage Foundation had invested in the Sage Foundation Homes Company, for the creation of Forest Hills in Queens, New York. By 1924, the Russell Sage Foundation supported the City Housing Corporation and its development of Sunnyside Gardens, also in Queens. Following on the heels of these relative successes, the City Housing Corporation started to plan the Radburn development three years later, in 1927.
Investing in the Middle Class
Like its predecessors, Radburn was intended to provide families with modest incomes and limited resources the opportunity to live in healthful, pleasing conditions rather than in crowded, urban apartments. It aimed to put the economic security of home ownership within reach of the middle class.
Yet the opportunity to move to a garden setting did not apply to all potential buyers. Radburn had no written restrictive covenants for race, ethnicity, or religion, which were all too common in planned communities during the mid-twentieth century, and were, for example, in place at Sunnyside Gardens. But this did not mean that discrimination was not present. Looking back, Radburn residents have reflected that Black and Jewish buyers were discouraged by real estate agents and exclusion was upheld informally by the community association and City Housing Corporation’s administrators.
Philanthropy and Regional Planning
The City Housing Corporation was an outgrowth of the Regional Plan Association of America, founded in 1922, which brought together architects, planners, and landscape architects to think in new ways about housing, land use, and metropolitan development across the tri-state area of New York, New Jersey, and Connecticut. Housing in particular proved to be a topic that quickly caught the interest of philanthropists.
Additional investors in City Housing Corporation, drawn by this emerging model of investment for social purposes, included the Carnegie Corporation of New York, John D. Rockefeller, Jr., and Eleanor Roosevelt, among others. The Carnegie Corporation funded the development of adult education programs at Radburn. John D. Rockefeller, Jr. was a substantial investor, putting more than $1.5 million into the Radburn venture. Eleanor Roosevelt served as a member of the Advisory Committee.
Hard Times for Affordable Housing
But, unlike the Sage Foundation Homes Company’s Forest Hills (which drew its own criticism for pricing out its intended middle class clientele), Radburn was never completed because it was unable to survive the adverse economic impact of the Depression. In fact, Mrs. Roosevelt would go on to champion some of Radburn’s concepts in the federally-subsidized Arthurdale homestead housing project in West Virginia under the New Deal. But in the early days of the Great Depression, the Radburn experiment in what today might be called impact investing demanded not only a social return on investment, but a financial return. Despite public and media acclaim and significant professional recognition, the Radburn development was cut short after only partial completion.
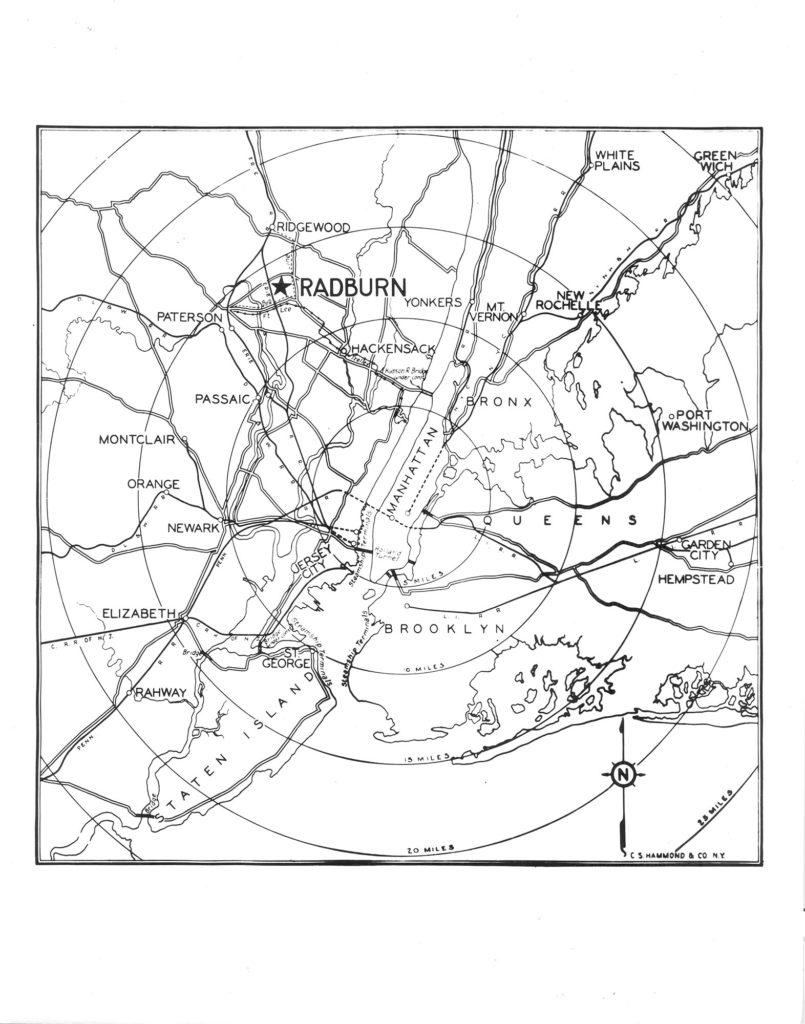
In 1927, the City Housing Corporation purchased 1350 acres of farm and pastureland in Fair Lawn, New Jersey, with hopes of creating a new kind of planned town.

Radburn was located 10 miles from the construction site of the George Washington Bridge and New York City. It was intended to become “a new town for the motor age,” with a projected population of 25,000.

The architects and planners for Radburn were Clarence Stein and Henry Wright. The landscape architect was Marjorie Sewell Cautley. Alexander Bing, a developer, was President of the City Housing Corporation. With Radburn, he wanted to expand on the accomplishments of Sunnyside Gardens.
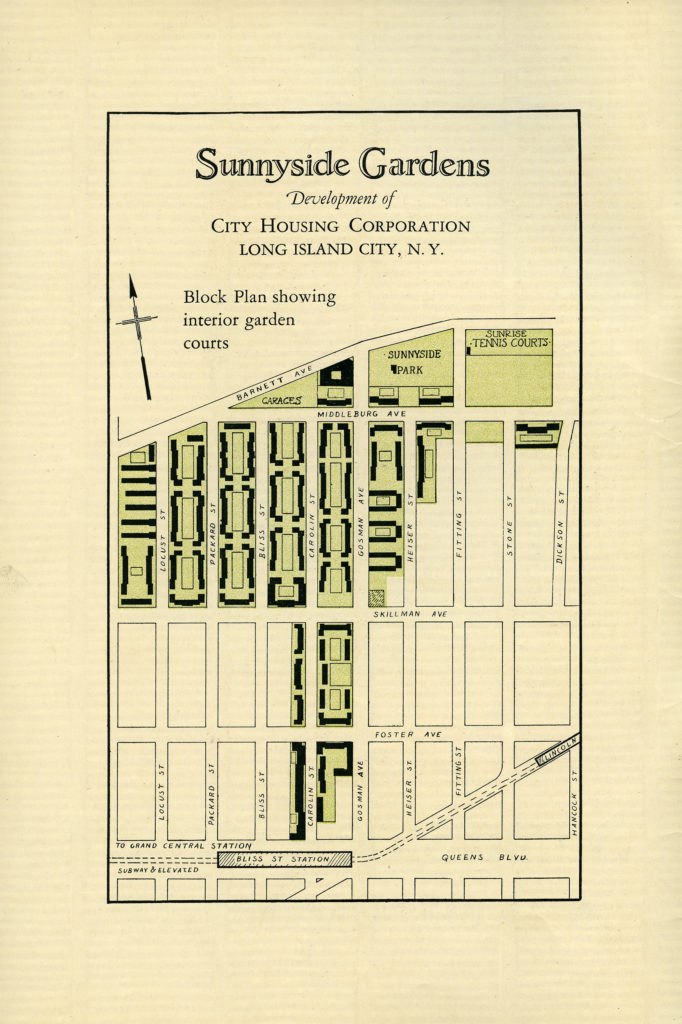
Stein, Wright, and Cautley had all worked on the designs for Sunnyside Gardens. While Sunnyside had been confined to the block pattern of New York City, Radburn was not.
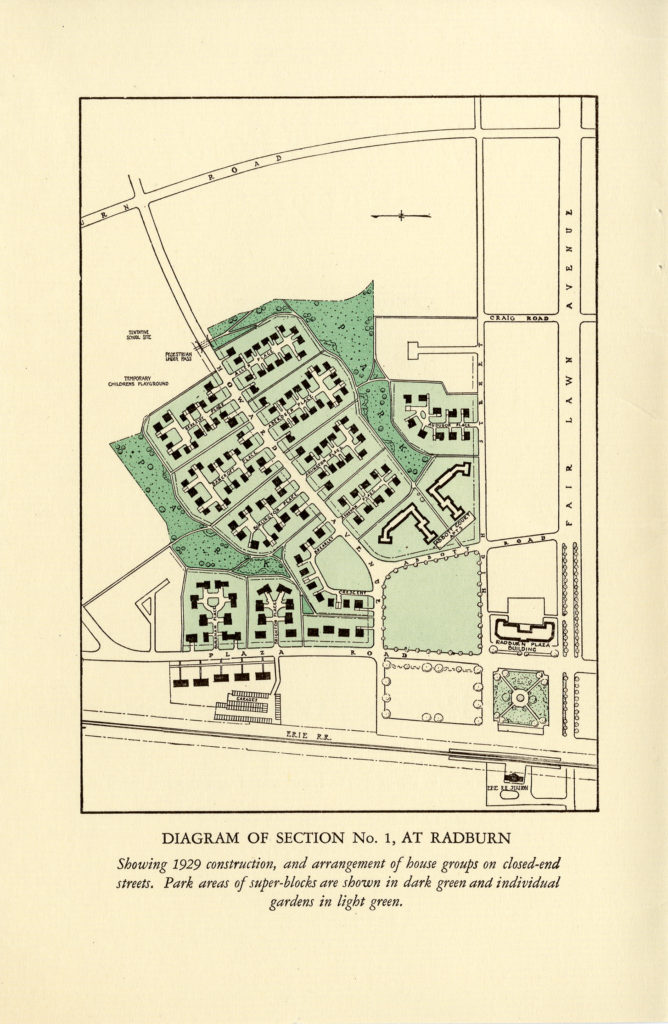
The Radburn development would be surrounded by a greenbelt of nature. This offered an alternative to overcrowded cities and even to traditional suburbs. At Radburn, Stein, Wright, and Cautley created a unique plan separating vehicular roads from pedestrian pathways.
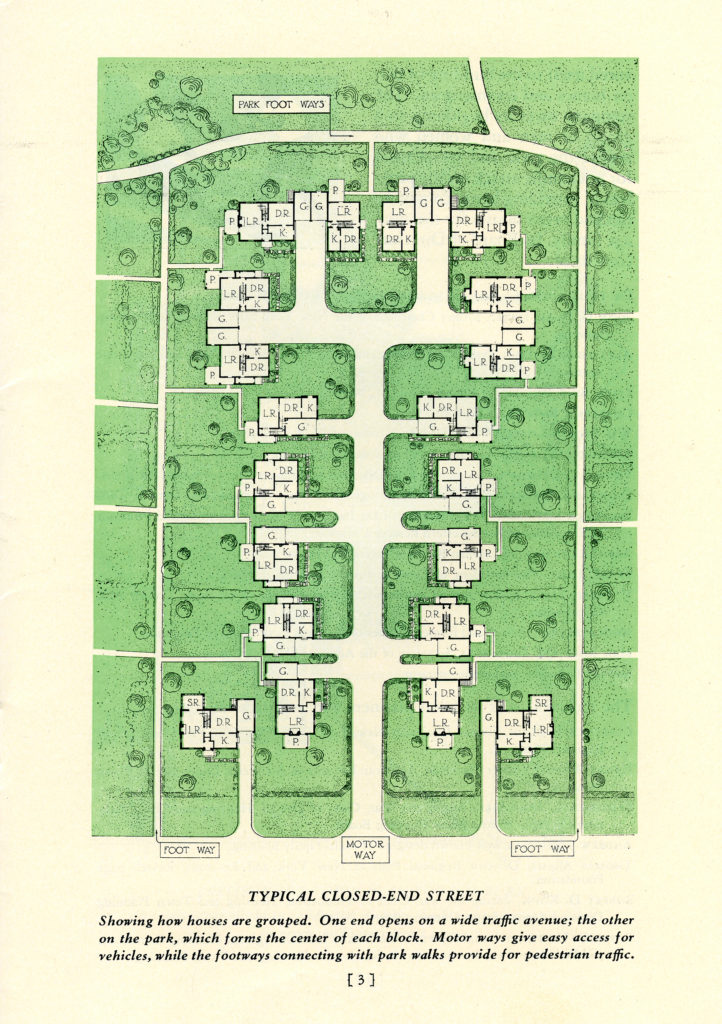
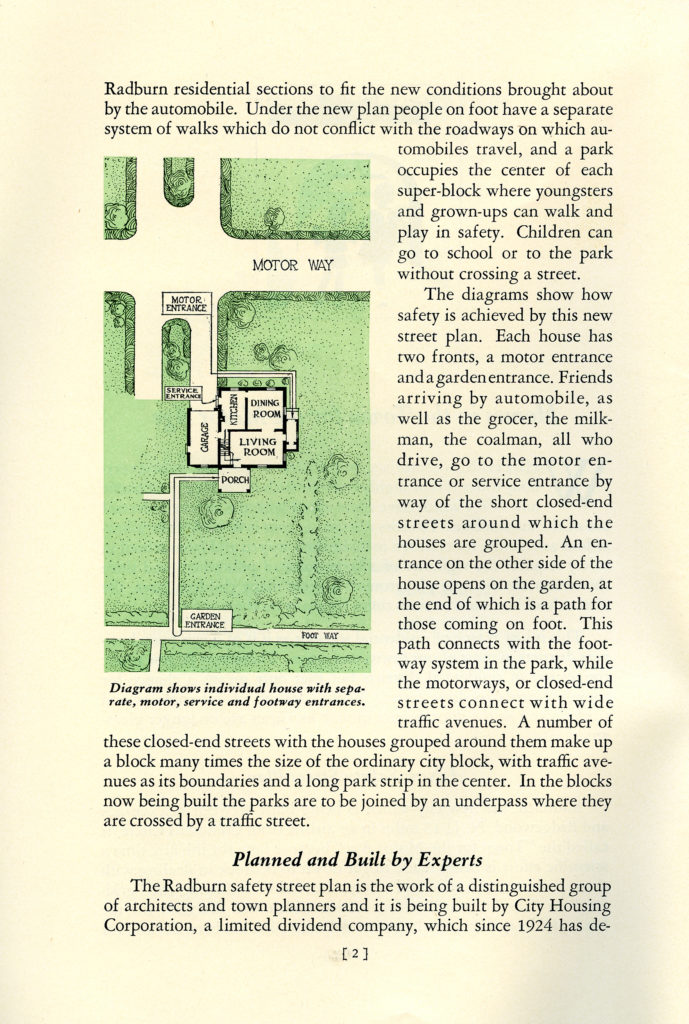
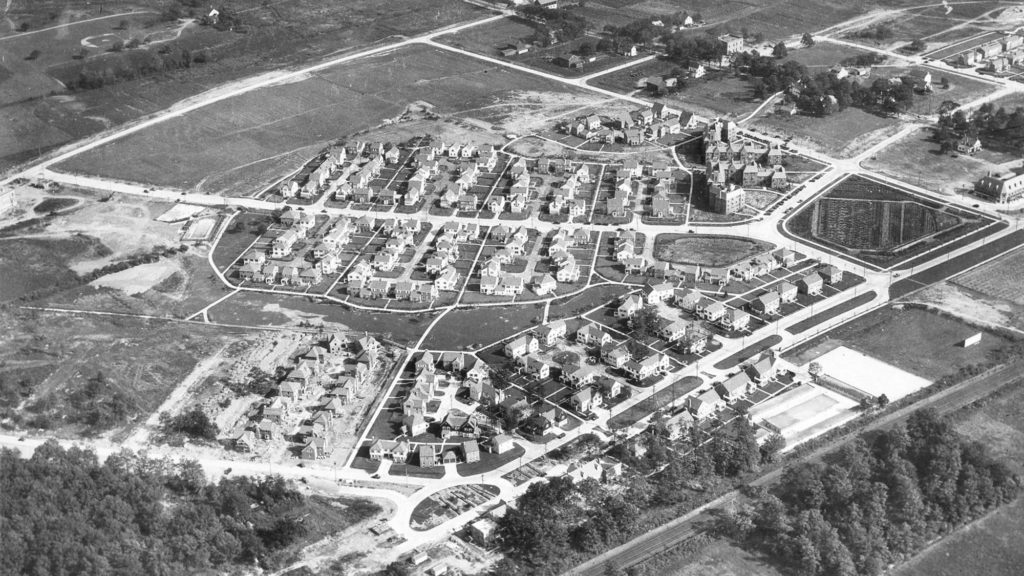
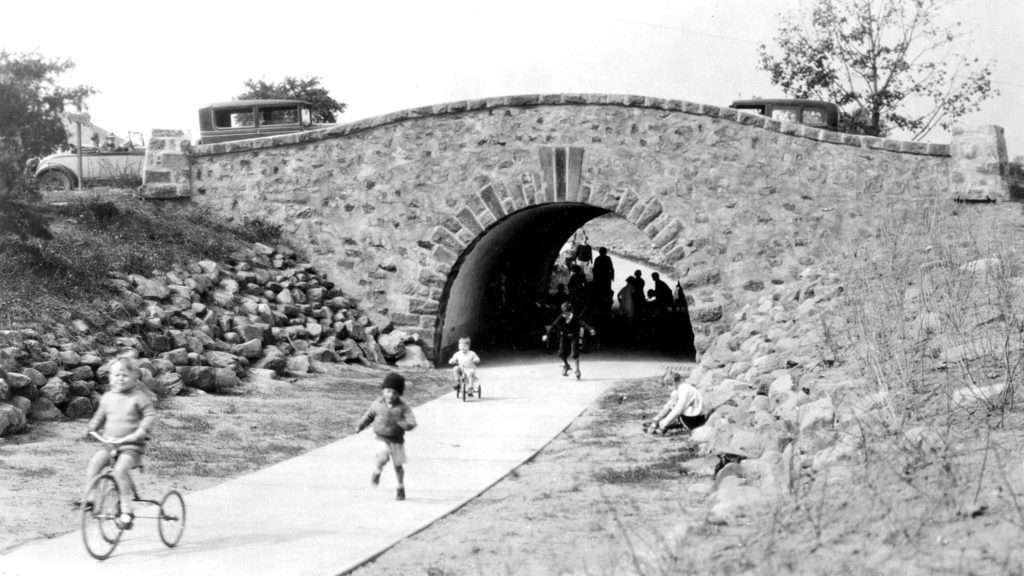
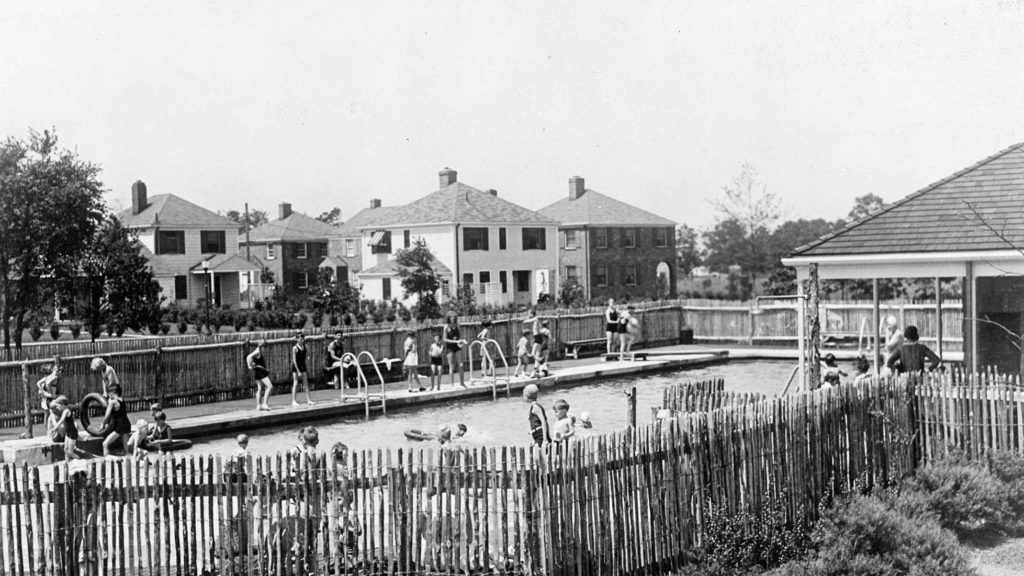
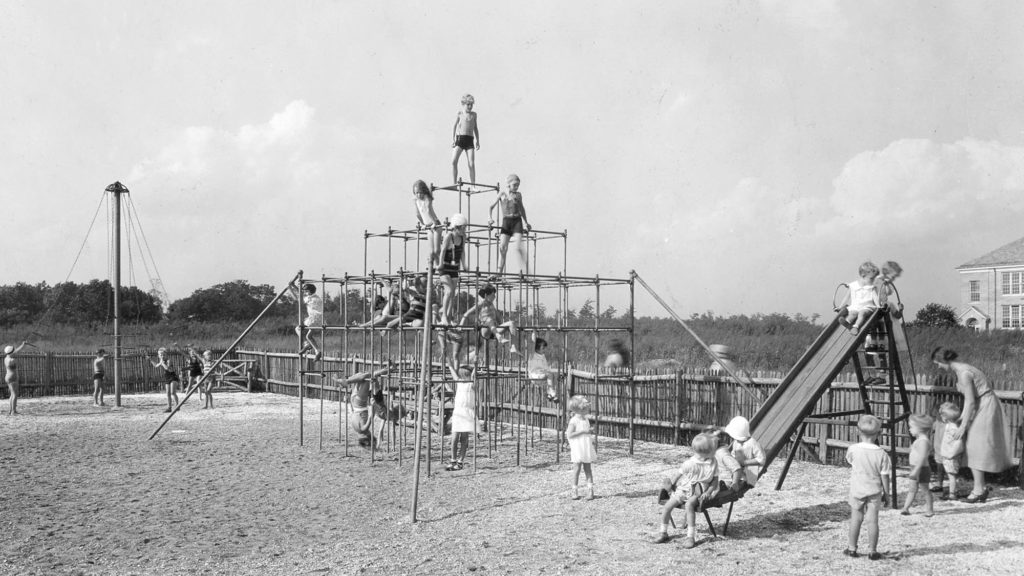
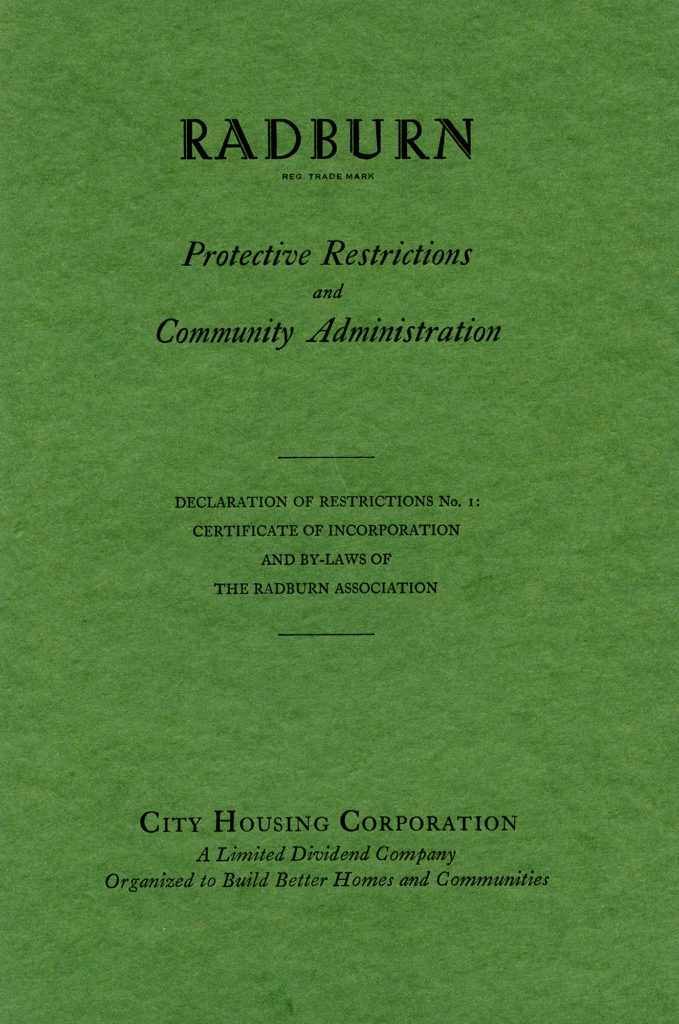
Radburn’s protective restrictions governed aesthetics, regulating fencing, setbacks, and additions, while also prohibiting billboards, businesses run out of homes, and the production of alcoholic spirits. There were no written restrictions on race, but informal measures blocked any racial diversity.
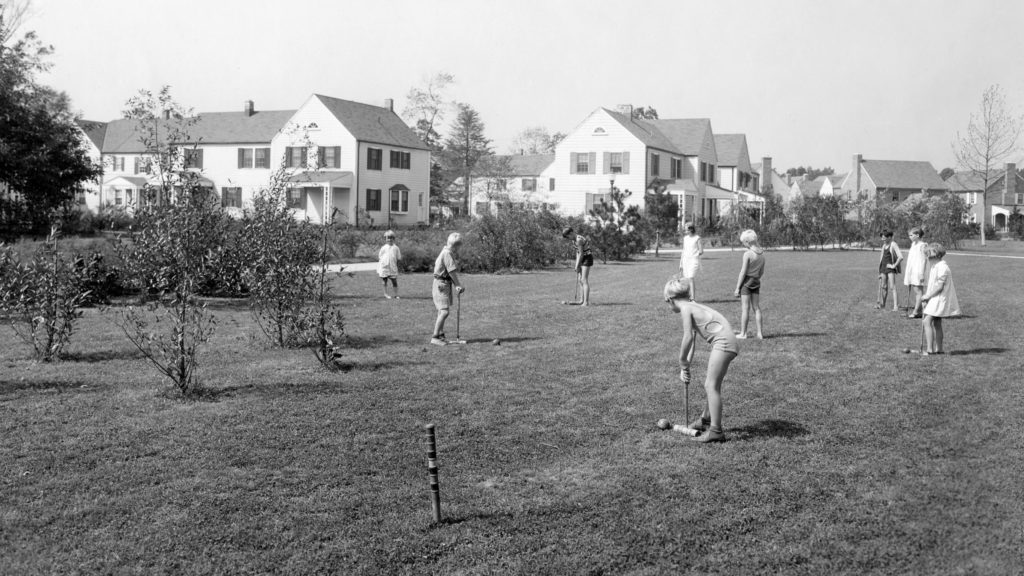
Dues paid by Radburn residents funded municipal services such as fire, police, and garbage removal, as well as community programs, nursery schools and kindergartens, well baby clinics, and recreational activities.
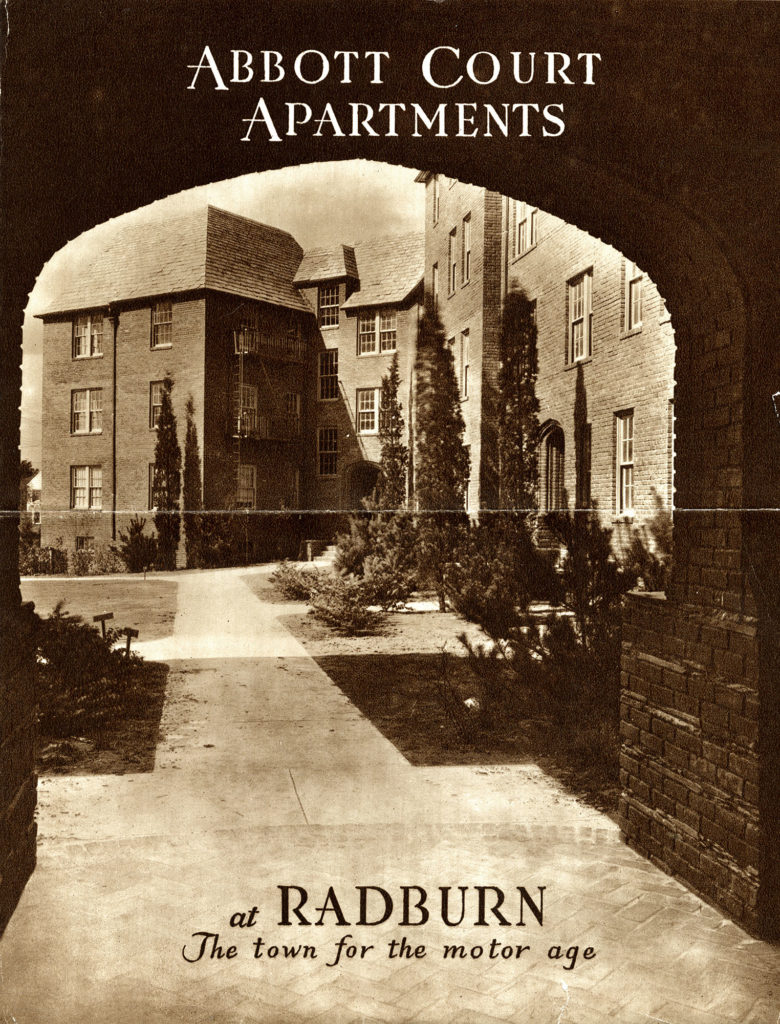
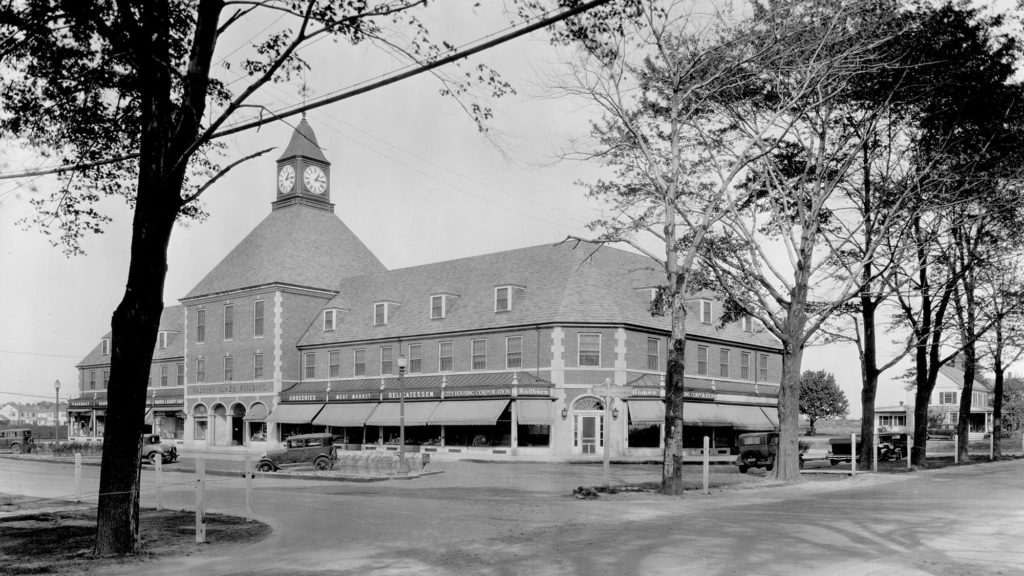
The commercial center of Radburn was the Plaza Building. It was within walking distance to all of the homes. Nearby was the commercial railway station.
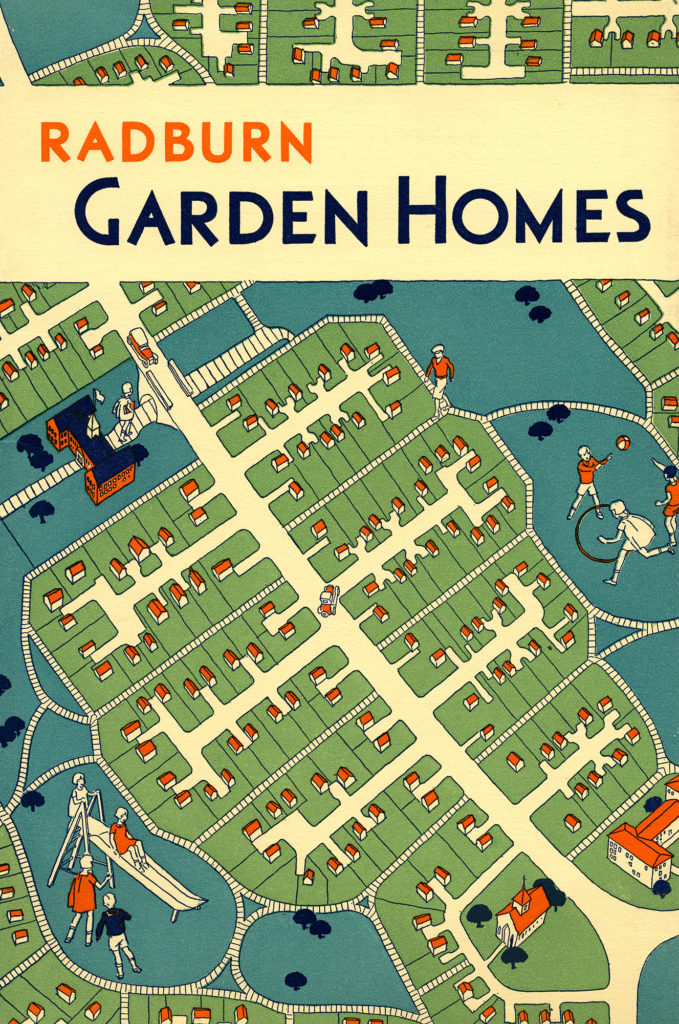
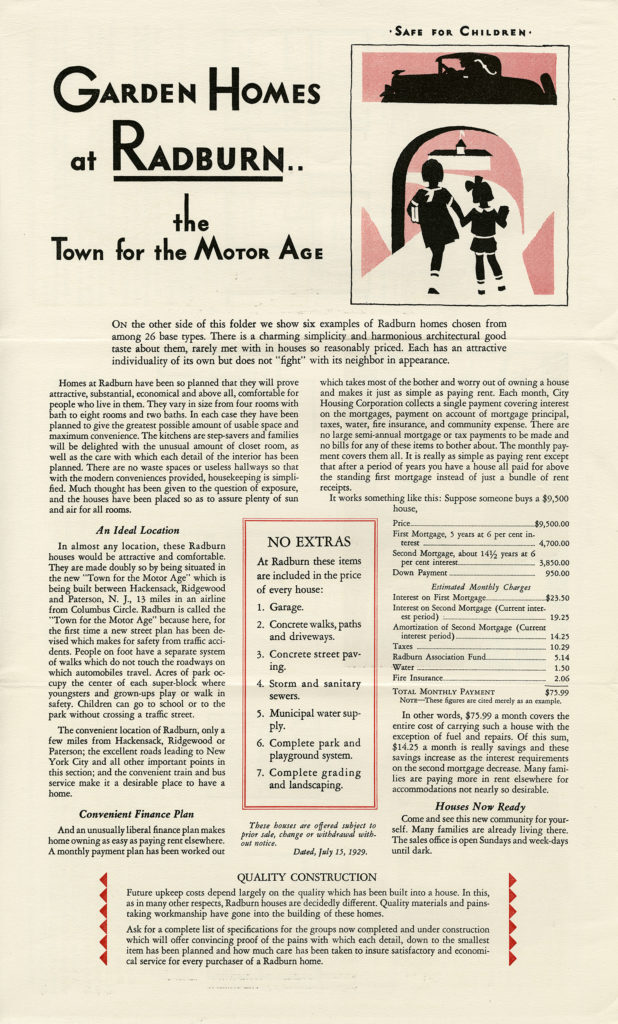
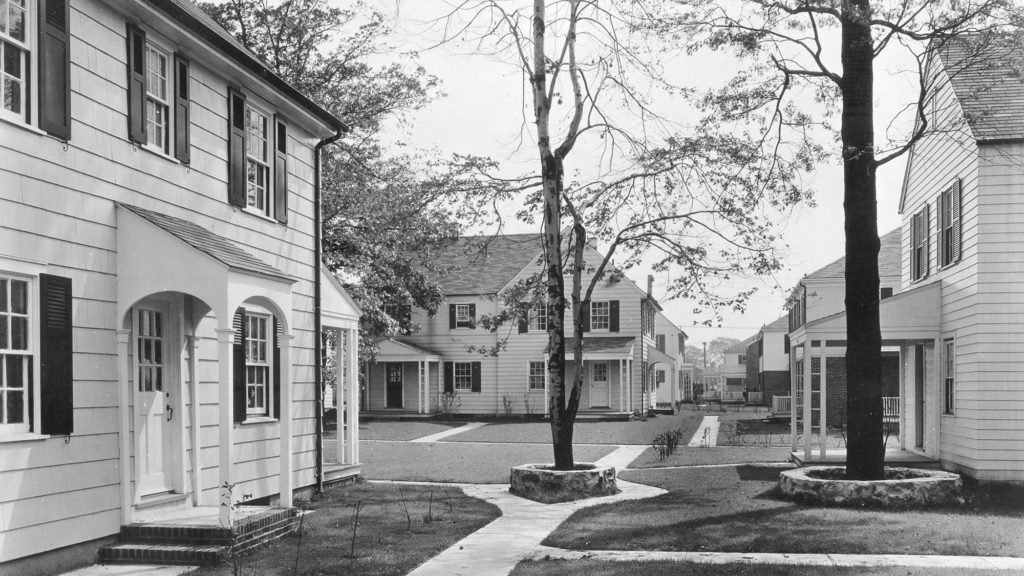
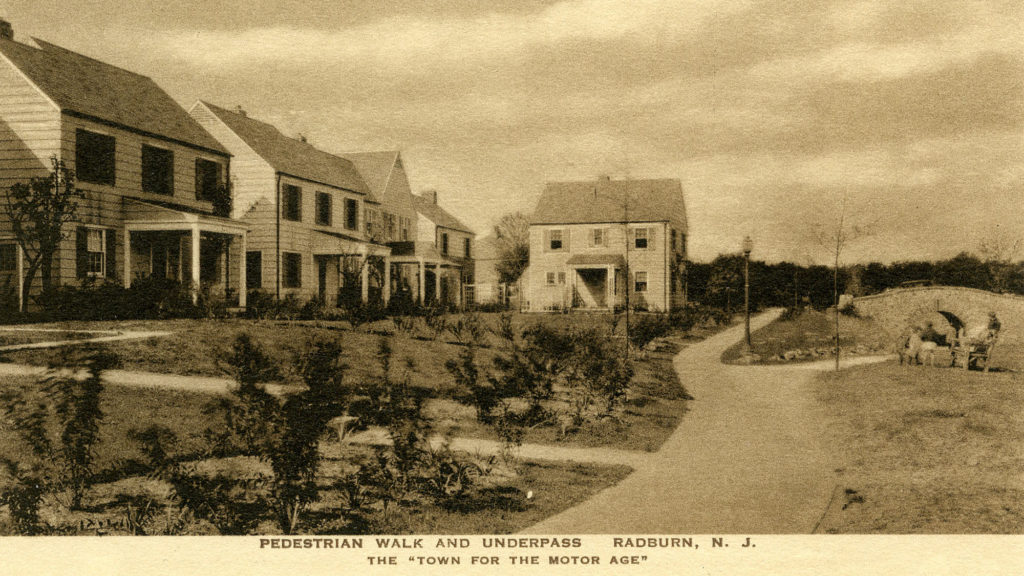
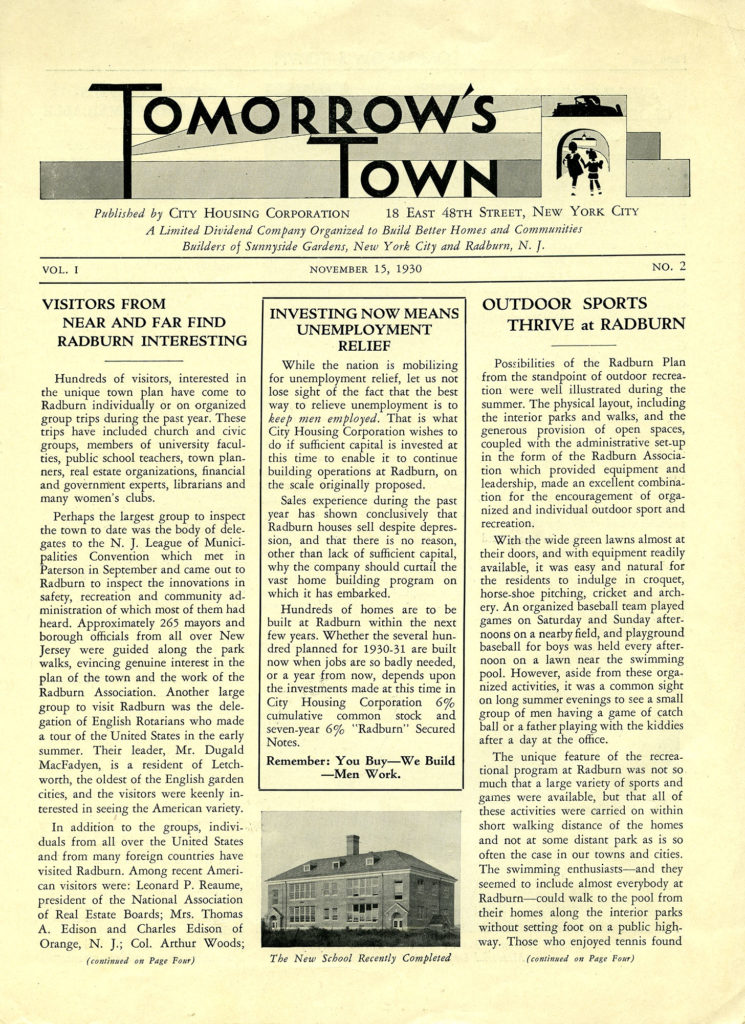
Although this model development received praise, Radburn itself failed as a fully realized venture. Six months after the first families moved in, the stock market crash of 1929 occurred.
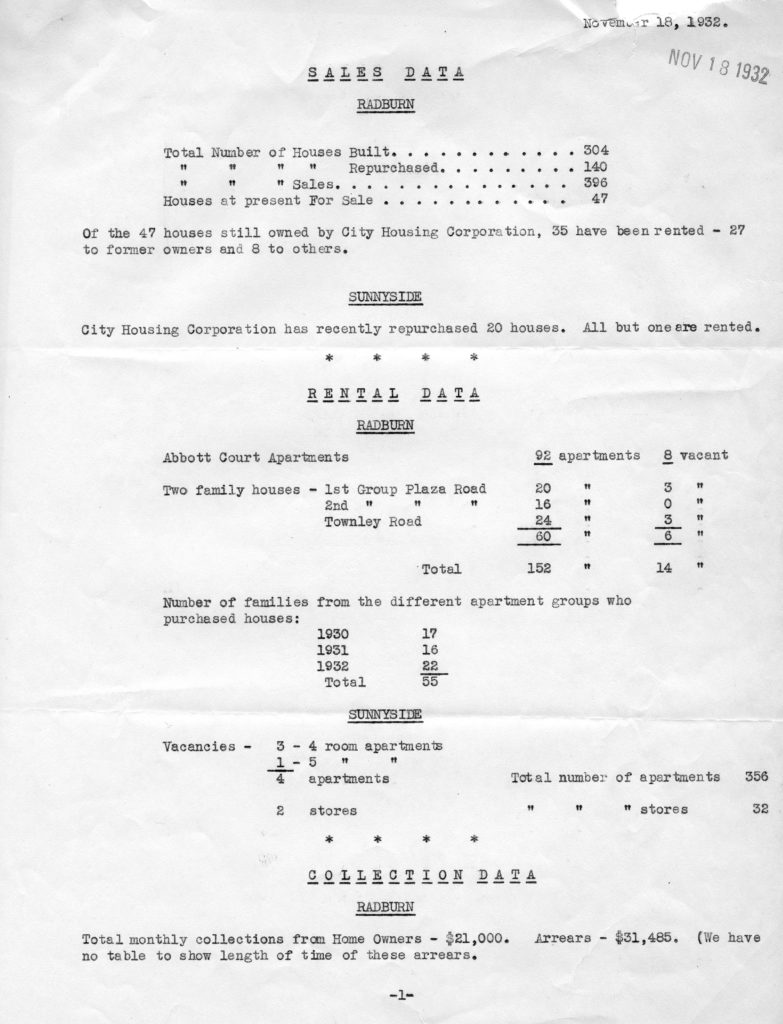
During the Depression, few families could afford to purchase a new house. Some of Radburn’s homes went into foreclosure. Sales were insufficient for the City Housing Corporation to service the debt it had incurred to pay for the land, infrastructure, and community facilities.
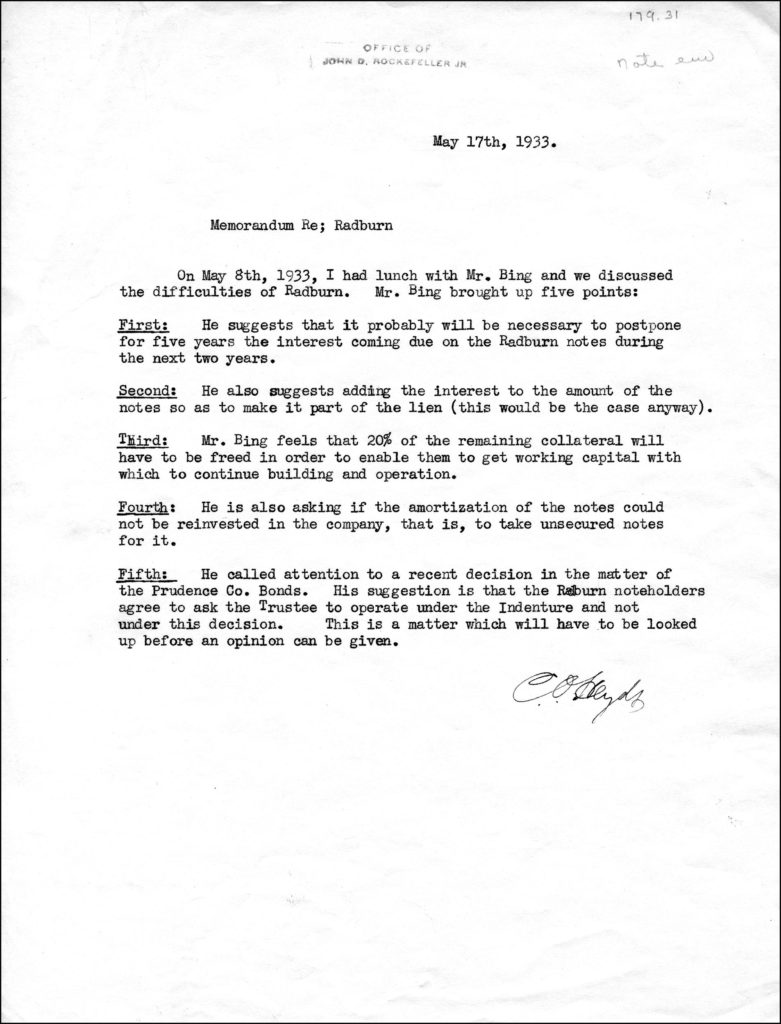
Alexander Bing and the City Housing Corporation kept trying to secure funds to continue developing the property. But City Housing Corporation’s financial backers were not willing to continue the venture without receiving a return on their investment.
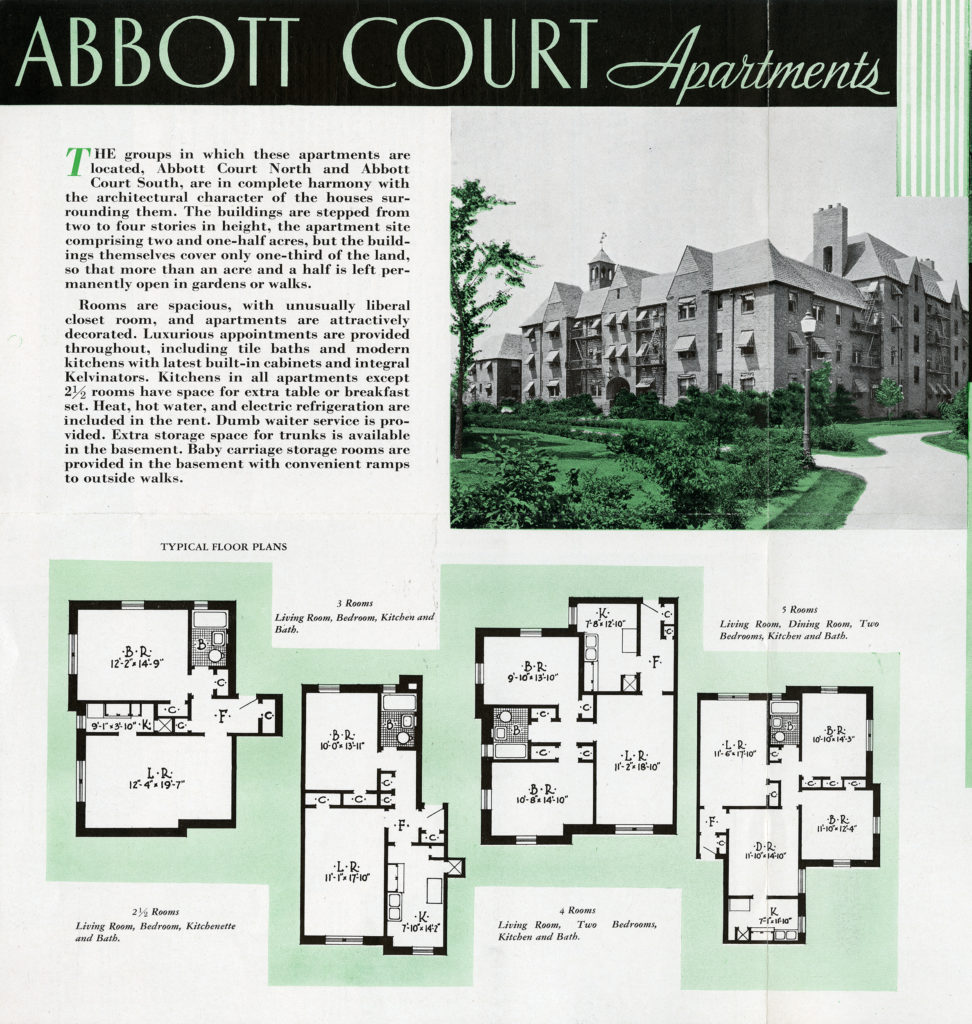
Funding of the City Housing Corporation was a form of what today would be called impact investing. The Corporation was designed to pay a modest profit of 6 percent on its limited dividend stock to the investors, while providing modern, affordable housing to families of moderate income.
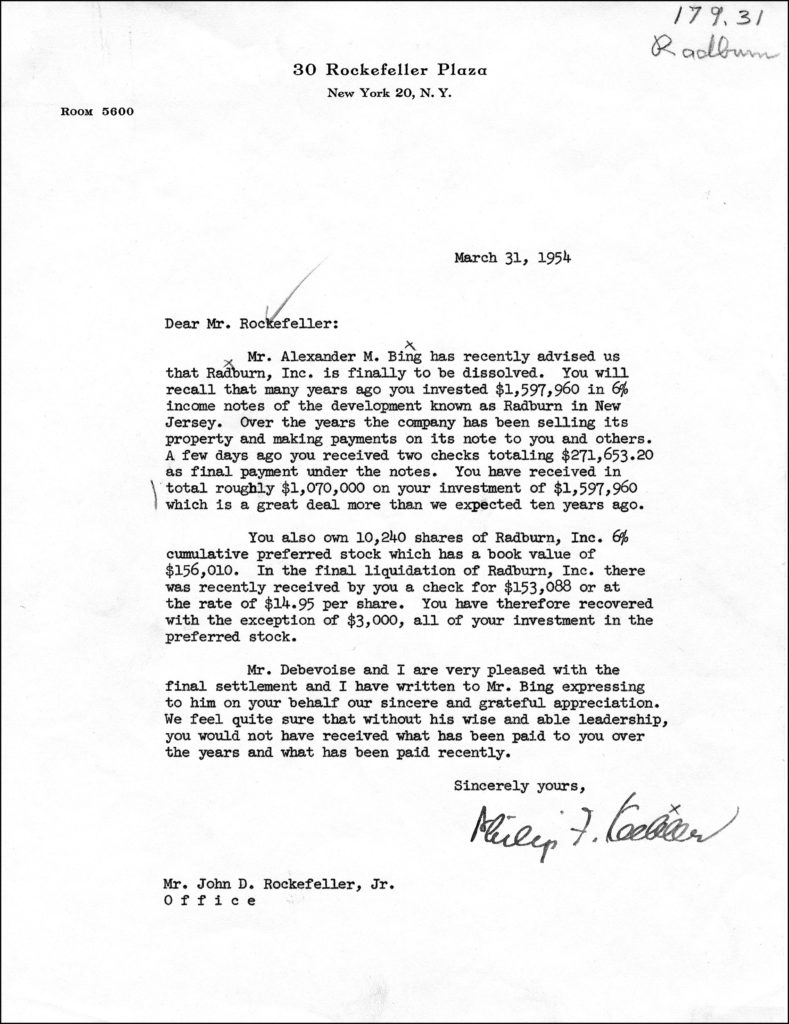
Funding of the City Housing Corporation was a form of what today would be called impact investing. The Corporation was designed to pay a modest profit of 6 percent on its limited dividend stock to the investors, while providing modern, affordable housing to families of moderate income.
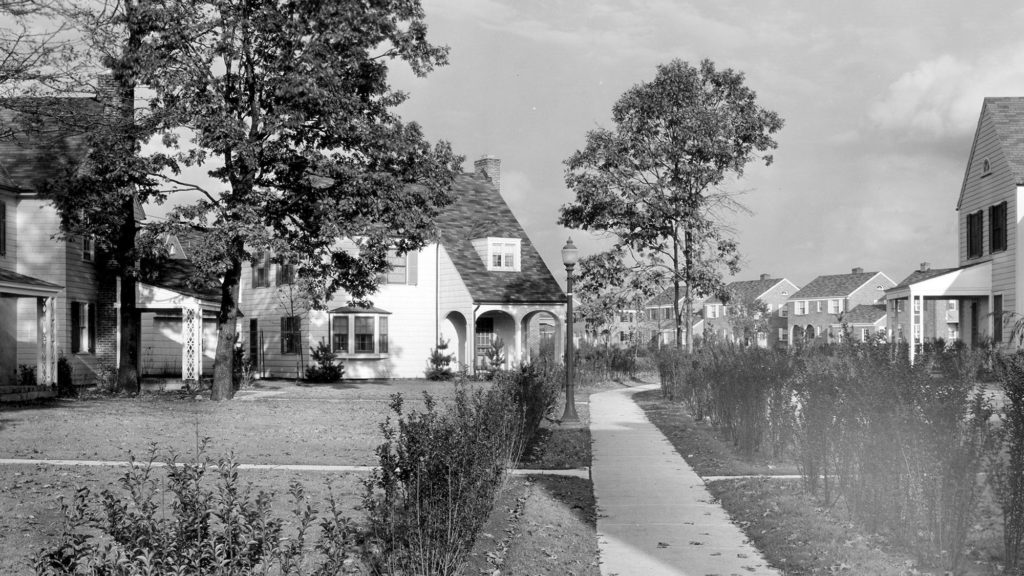
More than 85 years since its financial collapse, what was built at Radburn remains one of the world’s most beautiful and important planned communities. In the US, it has influenced the design of Greenbelt, Maryland, Reston, Virginia, and Columbia, Maryland. Variations of the Radburn idea appeared in Canada, Australia, and Great Britain.
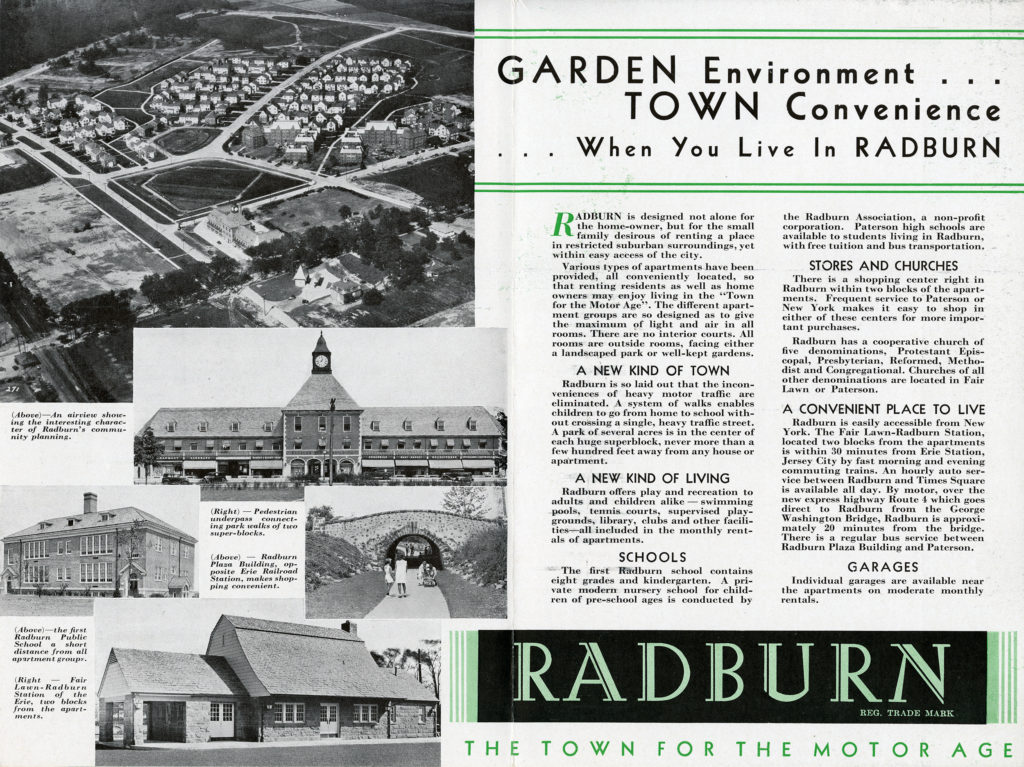
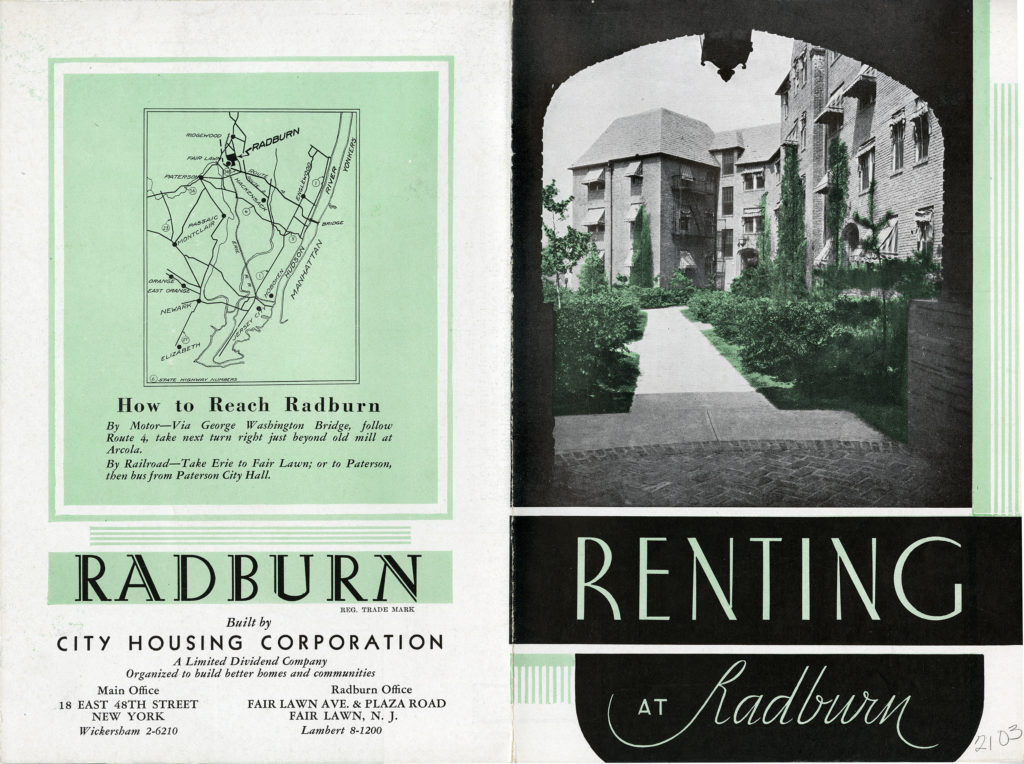


Further Readings
- Daniel Platt, “The Problem of Profit in American Social Policy, 1909-1946.” Rockefeller Archive Center Research Reports, 2019.
- Floris Heukelom, “A Sense of Mission: The Alfred P. Sloan and Russell Sage Foundation’s Behavioral Economics Program (1984-1992).” Rockefeller Archive Center Research Reports, 2010.
- Gaia Caramellino, “Rockefeller Family Involvement in New York Housing during the 1930s: European Models and the American Legacy.” Rockefeller Archive Center Research Reports, 2009.
