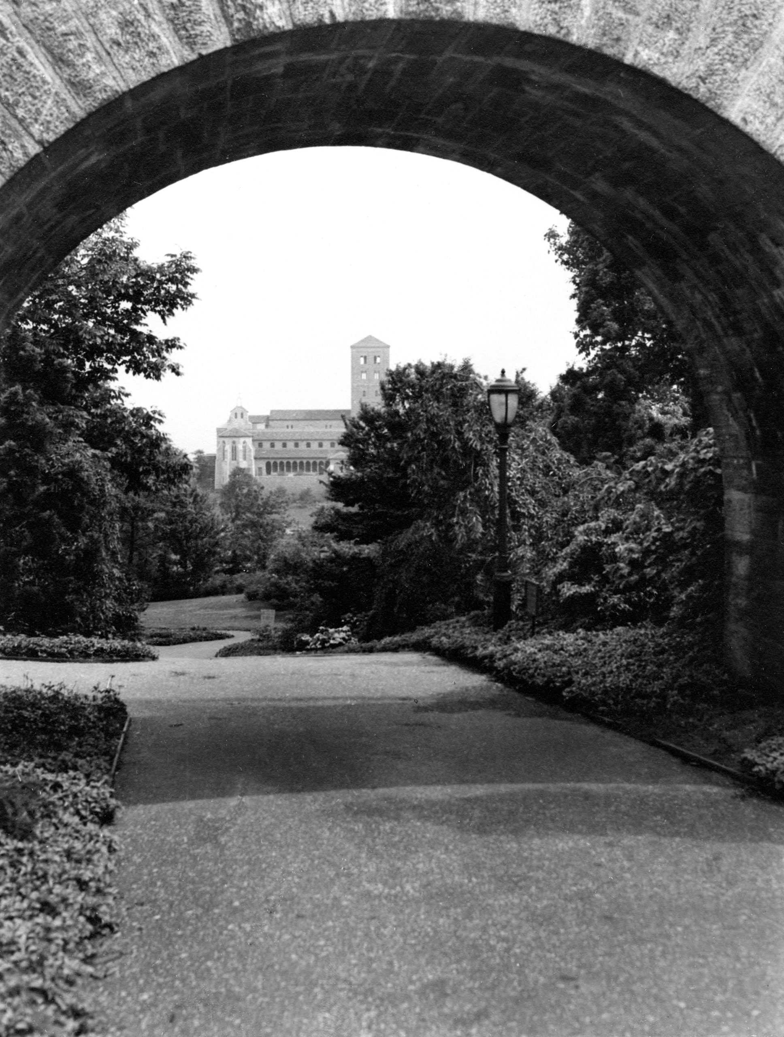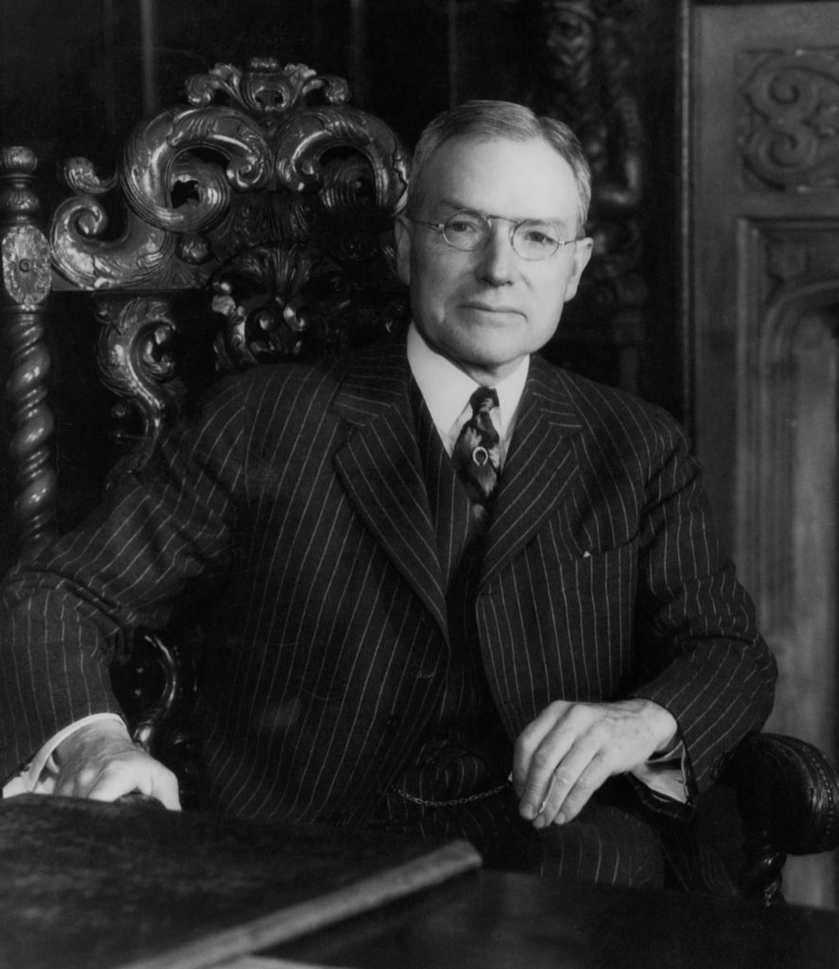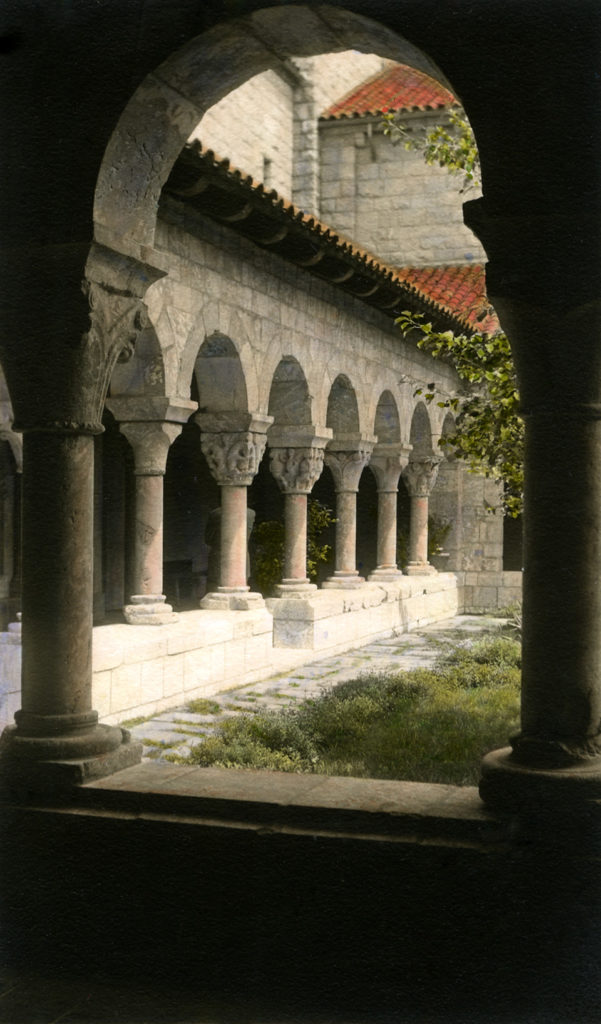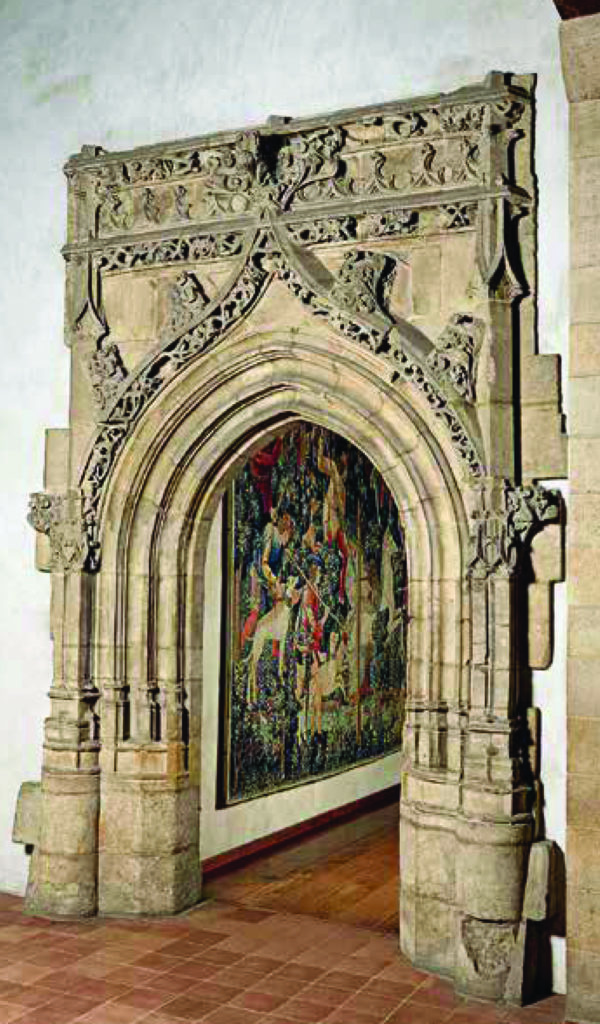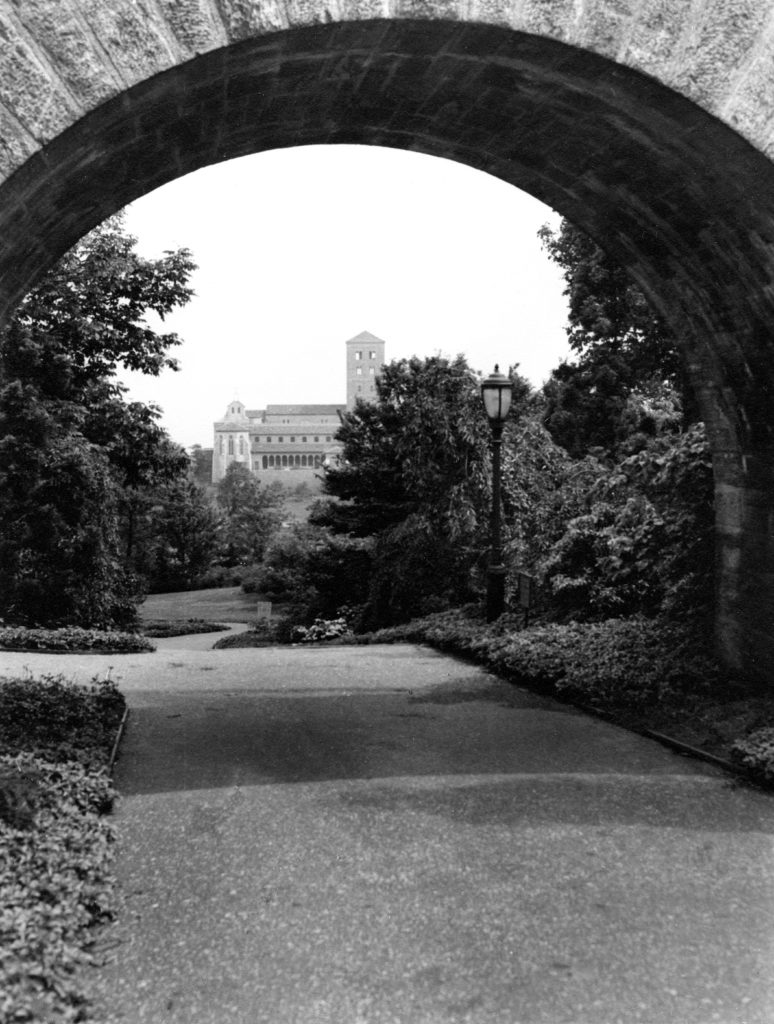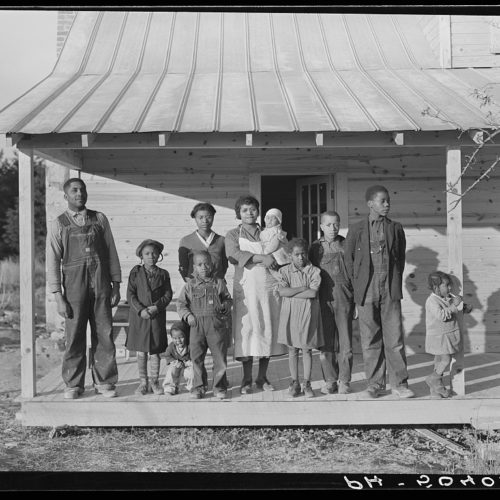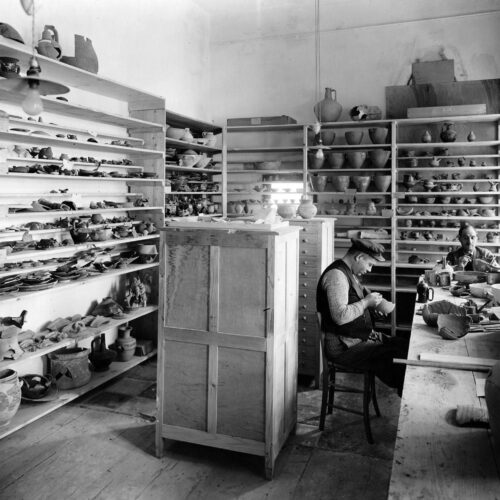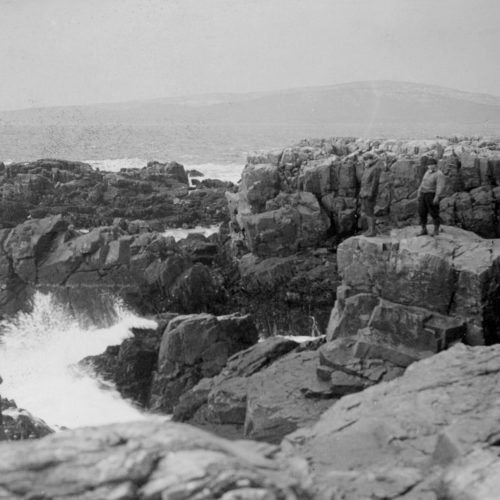The Metropolitan Museum of Art‘s Cloisters museum is located at the northern tip of Manhattan, overlooking the Hudson River and surrounded by Fort Tryon Park. The Cloisters is not a replica of an existing building, but a compilation of elements from several European cloisters. John D. Rockefeller, Jr. (JDR, Jr.) donated the land for the museum, the museum’s building, and its core collection. Rockefeller purchased many of the original architectural elements, as well as some of the collection items, from artist and collector George Grey Barnard. Though opposites in style and temperament, the two men’s shared appreciation of medieval art was the impetus for The Cloisters. It was Rockefeller, however, who truly guided and shaped the designs for the museum we know today.
In 1927, John D. Rockefeller, Jr. donated 56 acres of wooded land (Fort Tryon) to the City of New York with the intention of building a new home for his recently acquired medieval collection.
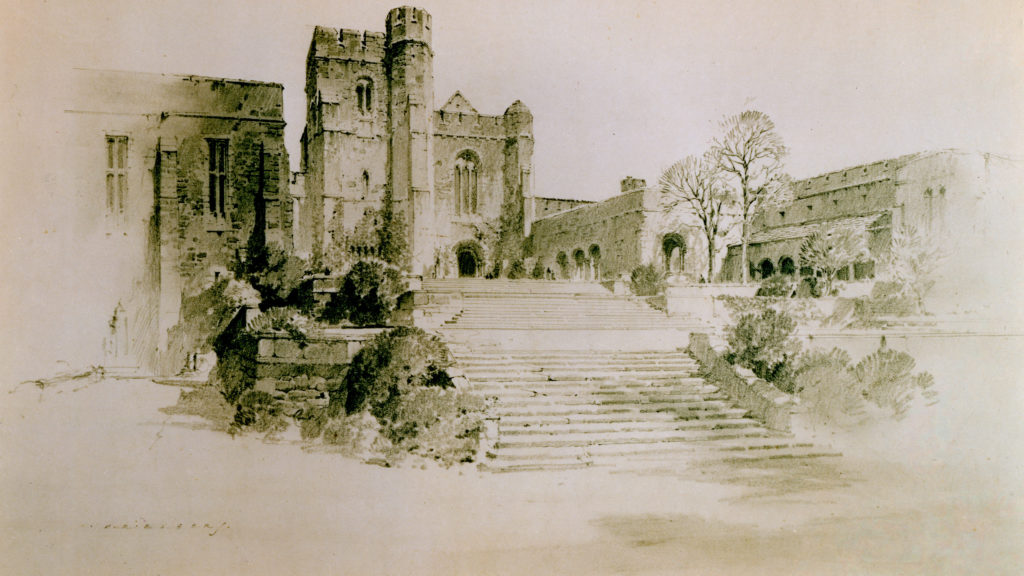
In May 1930, JDR, Jr. hired John Russell Pope to design this version of the museum.
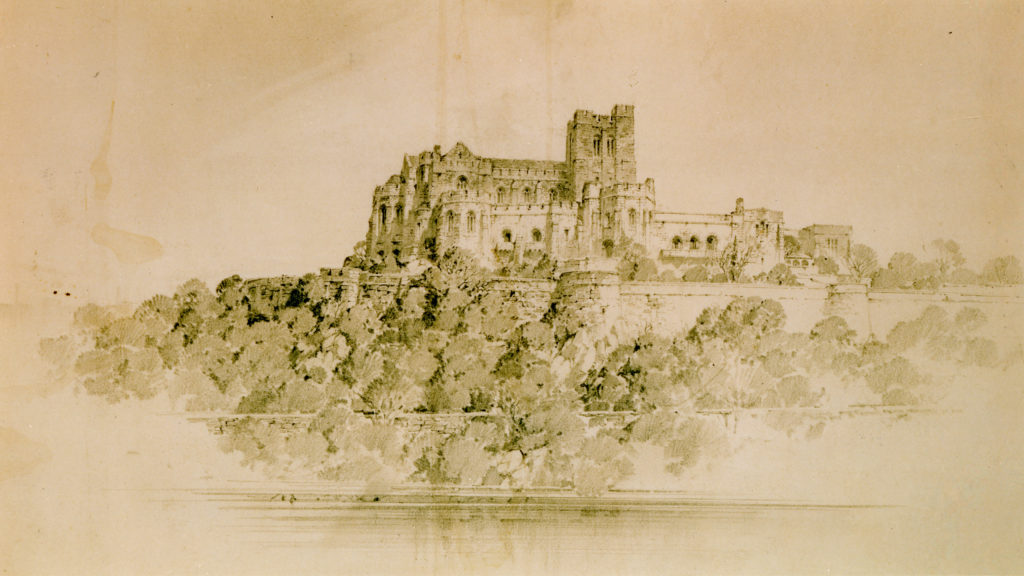
Pope picked an isolated promontory on the property as the site for a fortified castle resembling Kenilworth Castle in England.
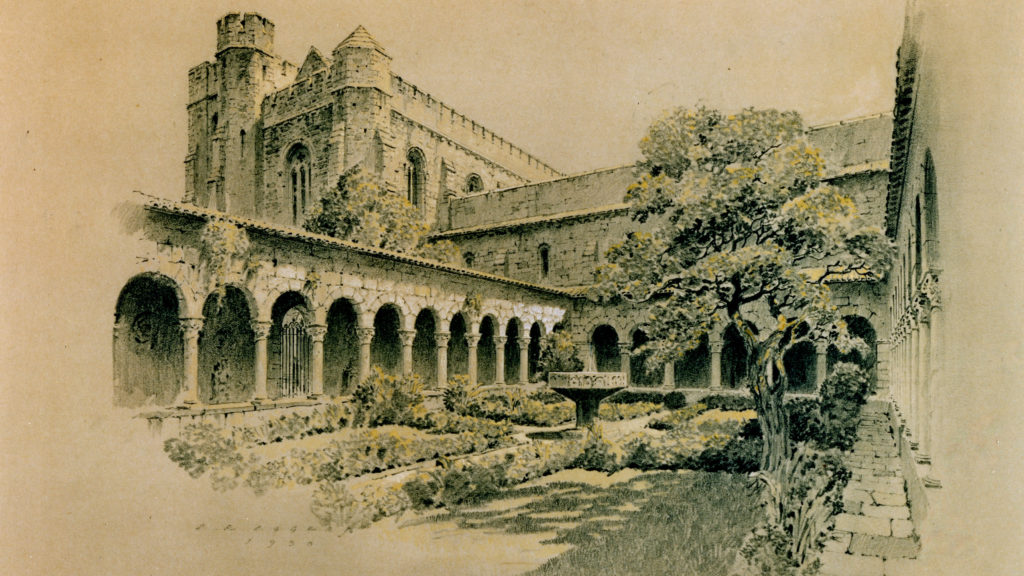
JDR, Jr. modified his vision to evoke a setting of a fortified monastery because of the religious nature of the majority of the works given to the museum. In particular, Barnard’s four cloisters from monasteries in southern France affected that decision.
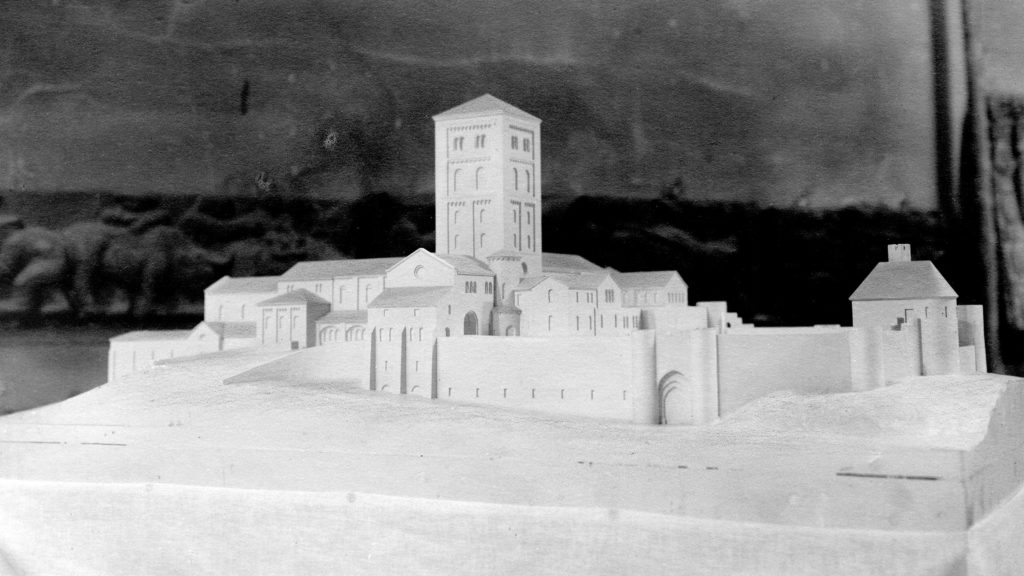
By February 1931, JDR, Jr. decided to end Pope’s castle-inspired design studies, and instead hired Charles Collens, who, with Henry Pelton, had completed Riverside Church for him in 1930. This is an image of Collens’ monastically influenced model for The Cloisters.
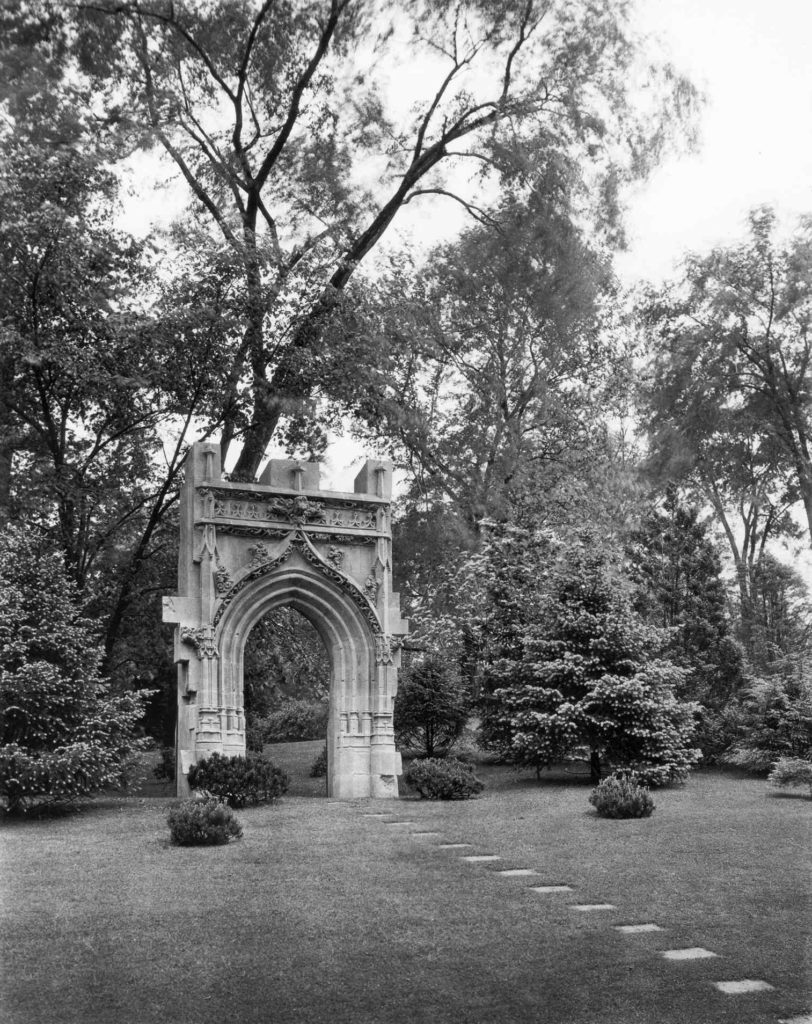
JDR, Jr. offered 10 pieces of Gothic art purchased from George Grey Barnard and located in the gardens of Kykuit, the Rockefeller family home, when he realized that these pieces would not be included in construction of the family’s Playhouse on the Kykuit property.
The Met ended up accepting five of the pieces for The Cloisters, including the Portal from the Château de la Roche-Gençay.
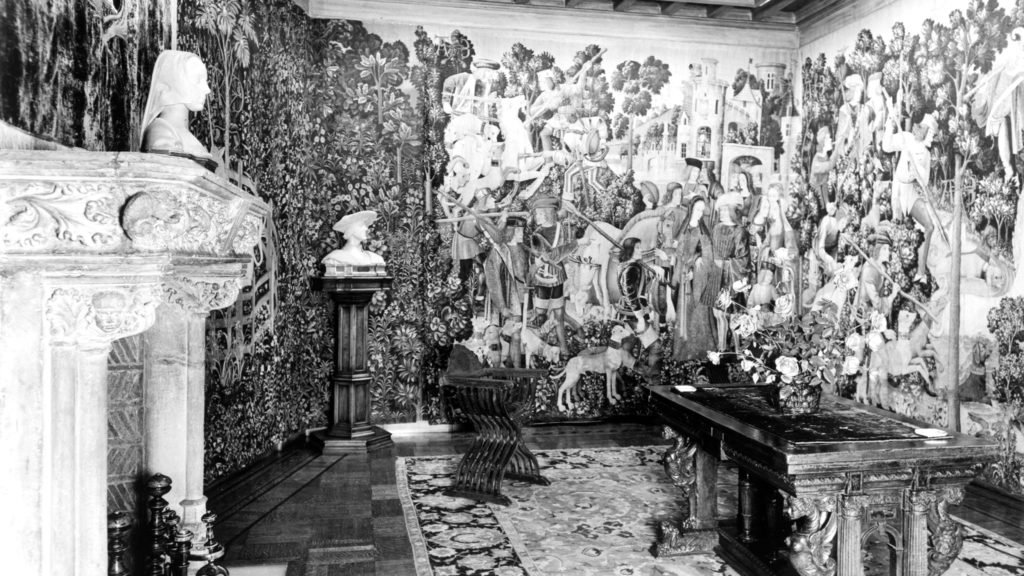
In 1923, JDR, Jr. purchased “The Unicorn Tapestries” for $1.1 million, so that they could be installed in his home at 10-12 West 54th Street in New York City. Entrance to the room was from behind the tapestry along the far wall in this image.
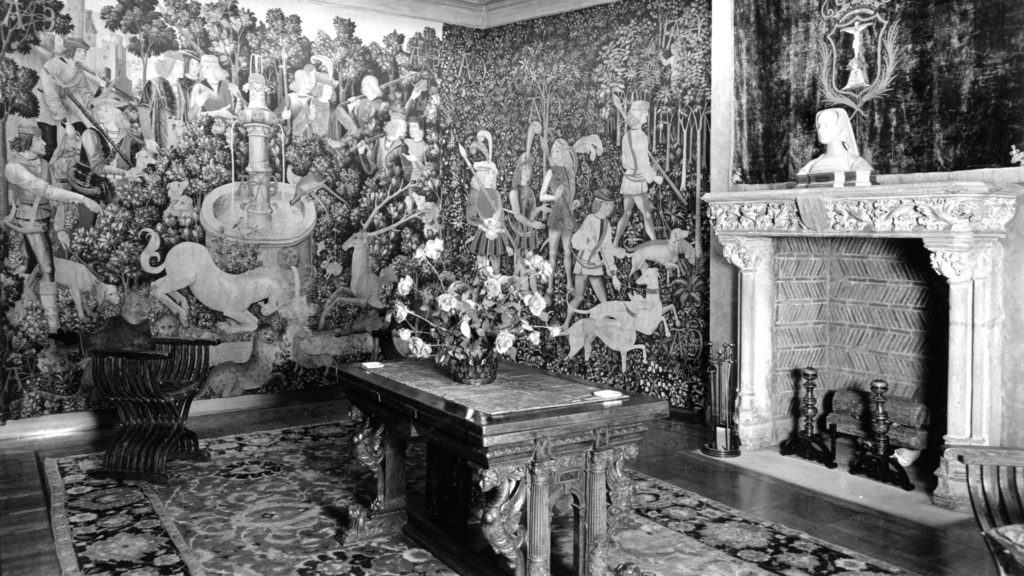
In the Rockefeller home, the seven tapestries were installed so that they completely covered the walls, from floor to ceiling.
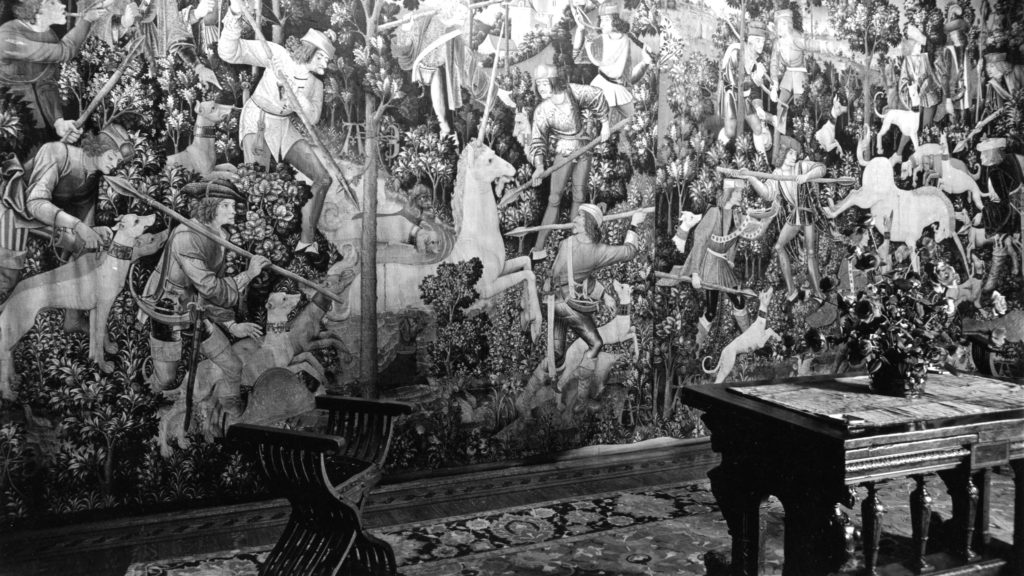
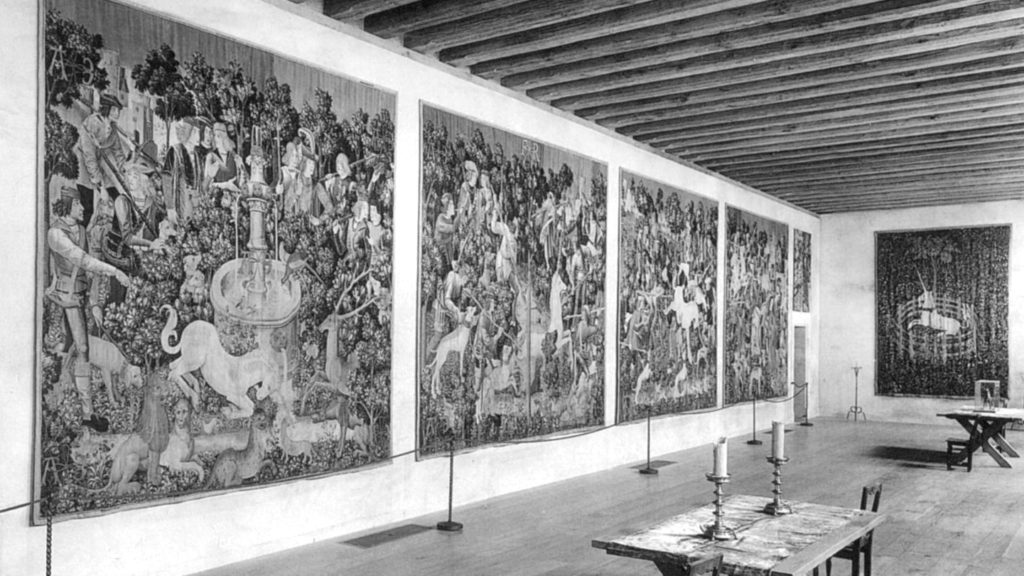
In the museum, “The Unicorn Tapestries” initially were installed in a long gallery, with 5 of the tapestries along one wall, and “The Unicorn in Captivity” exhibited on a perpendicular wall.
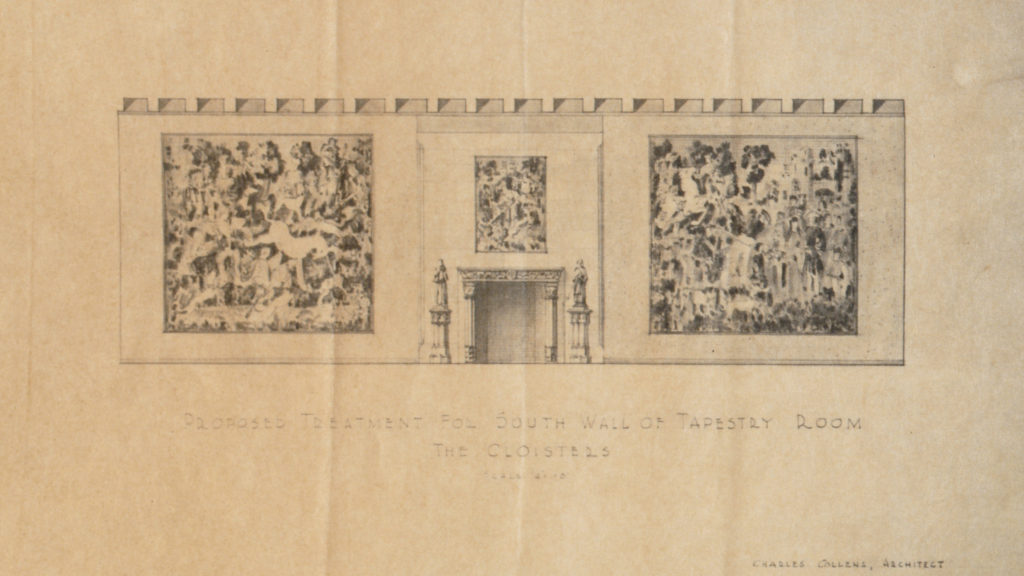
The new, shorter gallery was completed by May 1949. Stained glass windows, a French 15th Century stone doorway, and a large Gothic fireplace were incorporated into the redesign of the gallery. JDR, Jr. was “overjoyed at the whole effect of the room.”
